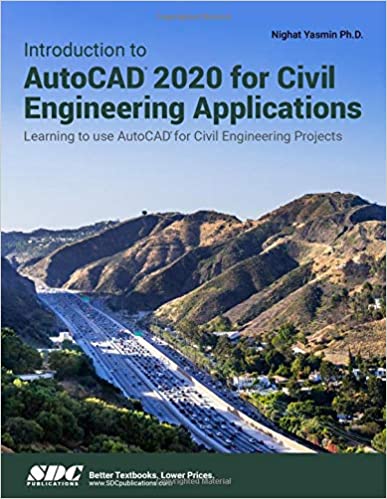دانلود کتاب Introduction to AutoCAD 2020 for Civil Engineering Applications

خرید ایبوک Introduction to AutoCAD 2020 for Civil Engineering Applications
برای دانلود کتاب Introduction to AutoCAD 2020 for Civil Engineering Applications و خرید ایبوک راهنمای محاسبات آب و فاضلاب نسخه سوم بر روی کلید خرید در انتهای صفحه کلیک کنید. پس از اتصال به درگاه پرداخت و تکمیل مراحل خرید، لینک دانلود کتاب Introduction to AutoCAD 2020 for Civil Engineering Applications ایمیل می شود. این ایبوک در فرمت پی دی اف اورجینال و به زبان انگلیسی پس از واریز ارسال می شود. این ایبوک PDF اورجینال است، دارای شماره صفحه منطبق با کتاب چاپی است و با نسخه های پی دی اف تبدیلی متفاوت است.
در صورتی که نیاز به دانلود هر کتابی از آمازون یا گوگل بوک دارید، فقط کافیست ادرس اینترنتی کتاب را از سایت www.amazon.com و یا books.google.com برای ما ارسال کنید (راههای ارتباطی در صفحه تماس با گیگاپیپر ). پس از بررسی، هزینه ان اعلام می شود. پس از واریز نسخه الکترونیکی ارسال می شود.

Introduction to AutoCAD 2020 for Civil Engineering Applications Perfect Paperback – August 14, 2019
by Nighat Yasmin Ph.D. (Author)
Perfect Paperback: 800 pages
Publisher: SDC Publications (August 14, 2019)
Language: English
ISBN-10: 1630572799
ISBN-13: 978-1630572792
Download Please Contact Us :
Price : 15$
لینک کتاب Introduction to AutoCAD 2020 for Civil Engineering Applications از سایت Amazon.org :
https://www.vitalsource.com/products/introduction-to-autocad-2020-for-civil-engineering-yasmin-nighat-v9781630565329
دانلود رایگان کتاب Introduction to AutoCAD 2020 for Civil Engineering Applications
برای اطمینان از کیفیت ایبوک ، چند صفحه ابتدایی ان بصورت رایگان قرار داده شده است.
Introduction to AutoCAD 2020 for Civil Engineering Applications
By: Yasmin, Nighat
Publisher: SDC Publications, Inc.
Print ISBN: 9781630572792, 1630572799
eText ISBN: 9781630565329, 1630565326
Edition: 11th
Copyright year: 2019
Format: PDF
دانلود کتاب Introduction to AutoCAD 2020 for Civil Engineering Applications
There is an old saying that an engineer describes every idea with a drawing. With the advances in computer technology and drawing software, it has never been easier, or more important, to learn computer aided design. To be effective, however, a drawing must accurately convey your intended meaning and that requires more than just knowing how to use software. This book provides you with a clear presentation of the theory of engineering graphics and the use of AutoCAD 2020 as they pertain to civil engineering applications. This combination of theory and its practical application will give you the knowledge and skills necessary to create designs that are accurate and easily understood by others.
Each chapter starts with a bulleted list of chapter objectives followed by an introduction. This provides you with a general overview of the material that will be covered in the chapter. The contents of each chapter are organized into well-defined sections that contain step-by-step instructions and illustrations to help you learn to use the various AutoCAD commands. More importantly, you will also learn how and why you would use these tools in real world projects.
This book has been categorized and ordered into 12 parts:
- Introduction to AutoCAD 2020 ribbon interface (1-7)
- Dimensioning and tolerancing using AutoCAD 2020 (8-9)
- Use of AutoCAD in land survey data plotting (10-11)
- The use of AutoCAD in hydrology (12-13)
- Transportation engineering and AutoCAD (14-15)
- AutoCAD and architecture technology (16-18)
- Introduction to working drawings (19)
- Plotting from AutoCAD (20)
- External Reference Files – Xref (21)
- Suggested drawing problems (22-23)
- Bibliography
- Index
دانلود ایبوک آشنایی با اتوکد 2020 برای برنامه های مهندسی عمران
یک جمله قدیمی وجود دارد که یک مهندس هر ایده را با نقاشی توصیف می کند. با پیشرفت در فن آوری رایانه و نرم افزار طراحی ، هرگز یادگیری طراحی دستی رایانه آسان تر و مهمتر از این نشده است. برای مؤثر بودن ، یک نقاشی باید معنای مورد نظر شما را به طور دقیق منتقل کند و این فقط به دانستن نحوه استفاده از نرم افزار نیاز دارد. این کتاب ارائه کاملی از تئوری گرافیک مهندسی و استفاده از اتوکد 2020 در برنامه های مهندسی عمران ارائه می دهد. این ترکیب نظریه و کاربرد عملی آن دانش و مهارت های لازم را برای ایجاد طرح هایی فراهم می کند که بطور دقیق و راحت توسط دیگران قابل درک باشد.
هر فصل با یک لیست بولتن از اهداف فصل آغاز می شود و پس از آن یک مقدمه ارائه می شود. این یک مرور کلی از مطالبی را که در این فصل به شما ارائه می شود ، فراهم می کند. محتویات هر فصل در بخش های کاملاً تعریف شده ای قرار گرفته است که شامل دستورالعمل های گام به گام و تصاویر برای کمک به شما در یادگیری استفاده از دستورات مختلف اتوکد است. مهمتر از همه ، شما همچنین یاد خواهید گرفت که چگونه و چرا از این ابزارها در پروژه های دنیای واقعی استفاده کرده اید.
فهرست مطالب Introduction to AutoCAD 2020 for Civil Engineering Applications
- 1. Introduction to Engineering Graphics
2. Getting Started with AutoCAD 2020
3. Basics of 2-Dimensional Drawings
4. Basics of 2-Dimensional Editing
5. Layers
6. Blocks
7. Layout and Template Files
8. Dimensioning Techniques
9. Tolerance
10. Land Survey
11. Contours
12. Drainage Basin
13. Floodplains
14. Road Design
15. Earthwork
16. Floor Plan
17. Elevation
18. Site Plan
19. Construction Drawings
20. Plotting from AutoCAD 2020
21. External Reference Files (Xref)
22. Suggested In-Class Activities
23. Homework Drawings
24. Bibliography
25. Index