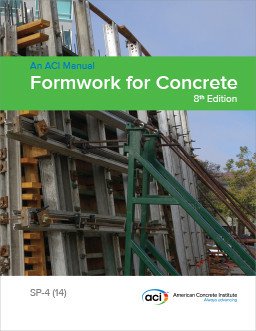
دانلود کتاب SP-004: (8TH) Formwork for Concrete
برای دانلود نسخه 8 ام کتاب SP-4 (14) Formwork for Concrete ; که در آرشیو گیگاپیپر موجود است. با ما مکاتبه کنید تا PDF کتاب ارسال گردد. ایبوک کتاب با حجم 87 MB پس از واریز هزینه ارسال می شود.
SP-004: (8TH) Formwork for Concrete Eighth Edition
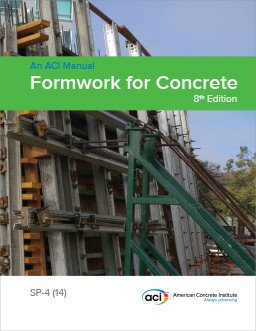
توضیحات کتاب Formwork for Concrete
DESCRIPTION
The 8th Edition, authored by David W. Johnston, North Carolina State University, is a major revision of the document to bring it up-to-date with “Guide to Formwork for Concrete (ACI 347R-14).” Revisions include referencing current standards and practices, removing outdated or irrelevant material, adding content on new developments in formwork technology and practice, and updating the look and layout of the document.
This edition considers the updated lateral pressure and other provisions now provided by ACI 347R-14. Expanded coverage is provided in SP-4 for wind loads on formwork specialized from ASCE/SEI 7-10 as modified by ASCE/SEI 37-14. The design of formwork has been divided into two chapters, one focusing on bending, shear, and deflection of wall, slab, and column formwork members, and a second focusing on shoring and bracing members. Bridge formwork considerations have been moved into a separate chapter. A new chapter summarizing the recommendations of ACI 347.3R-13, “Guide to Formed Concrete Surfaces,” has been added.
Benefits of the 8th Edition include:
– An ACI best-selling document
– Allowable strength design and load and resistance factor design examples
– Updated to current standards
– Chapter problems for classroom study
– 500 modern color photographs
– 150 color illustrations
– Includes ACI 347R-14
Keywords:architectural concrete; bridge construction; building construction, concrete construction; construction; construction loads; construction materials; falsework; forms; formwork; formed surfaces, mass concrete; precast concrete; prestressed concrete; quality control; reinforced concrete; reshoring; shoring; slipform construction; tunnels
دانلود ایبوک ACI SP-4 – Formwork for Concrete – Eight Edition; Includes ACI 347R-14
برای دانلود کتاب ACI SP-4 – Formwork for Concrete – Eight Edition; Includes ACI 347R-14 and Errata که چند صفحه از ان را در زیر مشاهده می کنید ، با ما مکاتبه کنید. کتاب در ارشیو گیگاپیپر موجود است و بمحض واریز هزینه ارسال می شود.

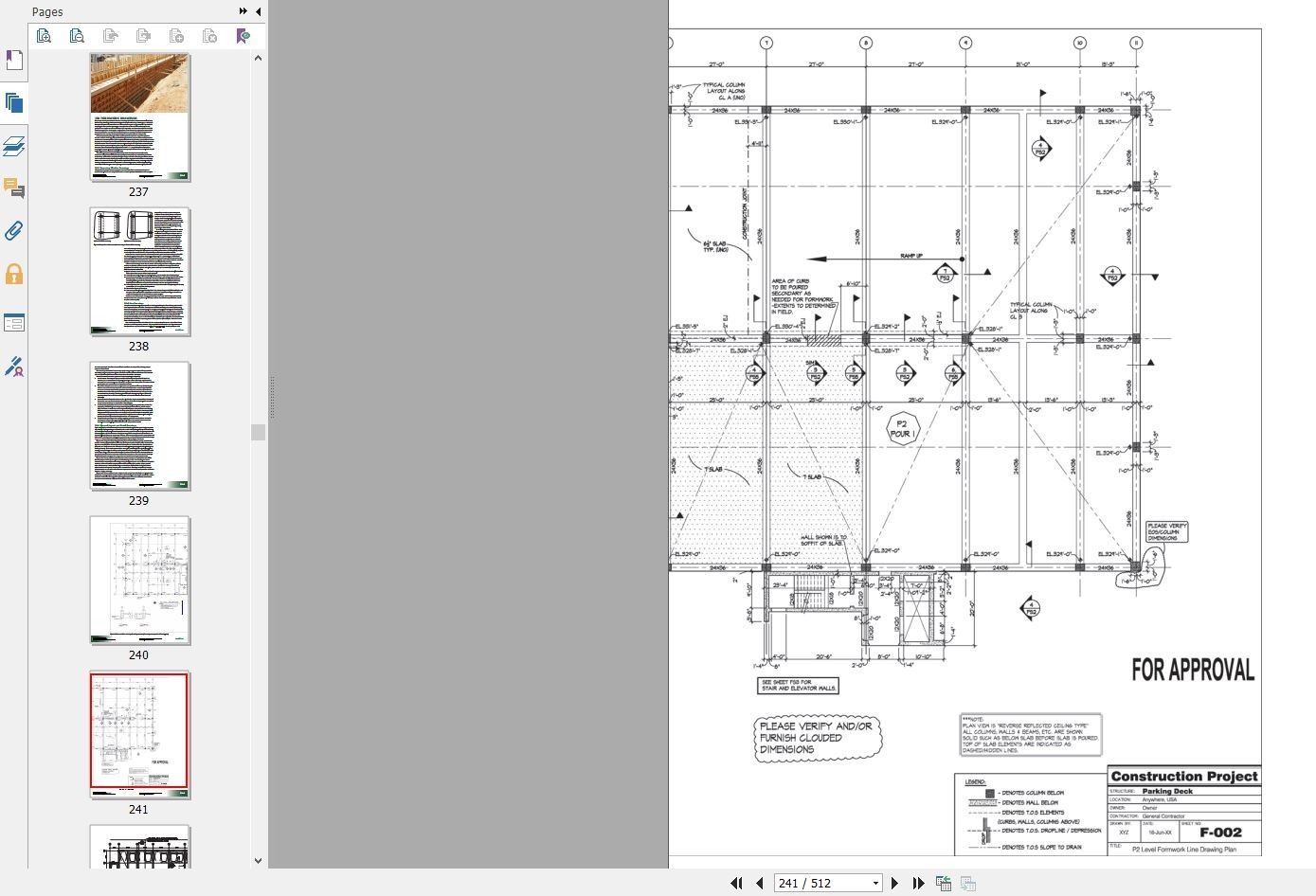
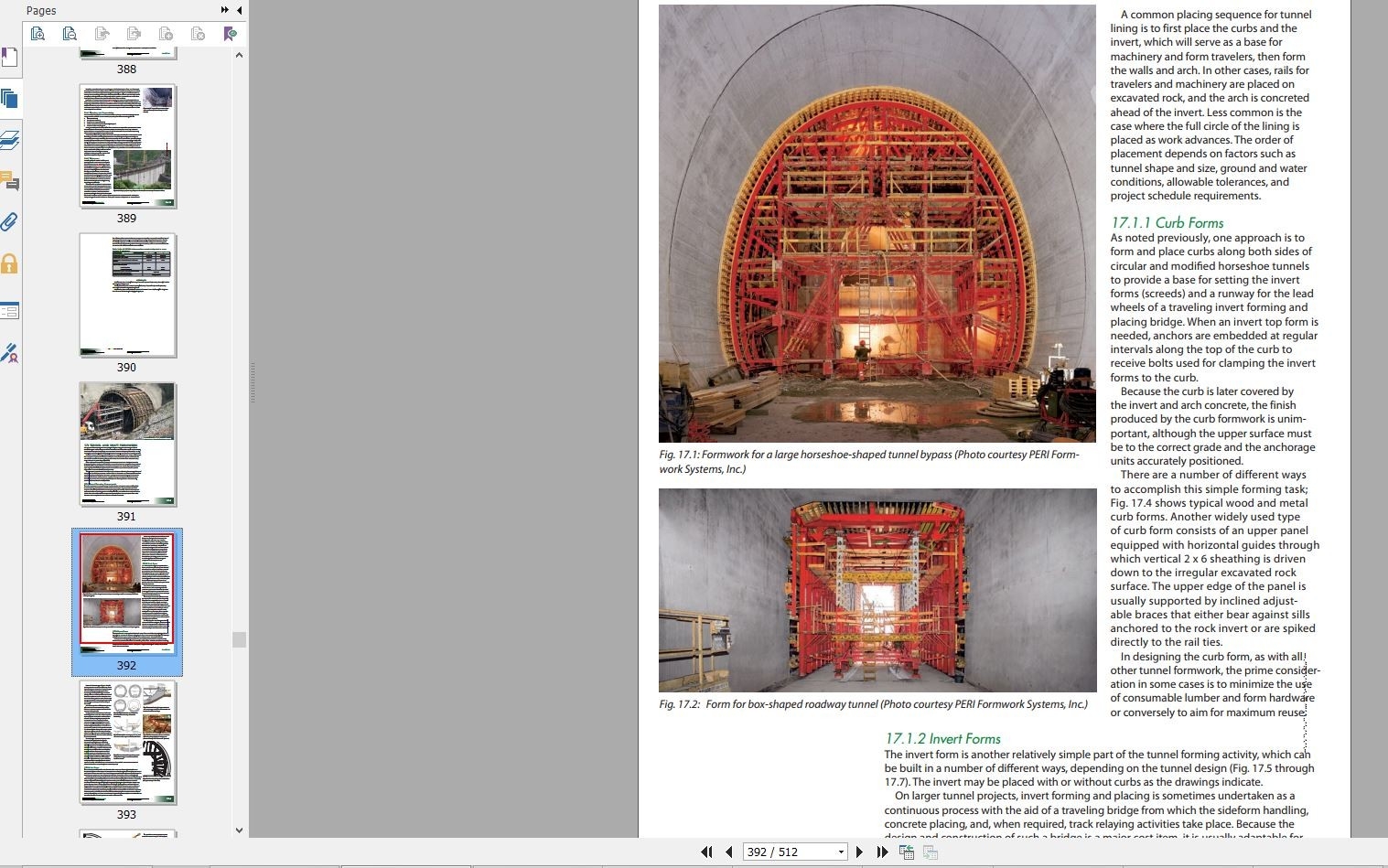
مشخصات کتاب SP-004: Formwork for Concrete
DOCUMENT DETAILS
Author: David W. Johnston
Publication Year: 2014
Pages: 512.00
ISBN: 9780870319129
Categories: Construction Practices, Formwork
Formats: Original PDF
Price= 30$
فهرست مطالب کتاب SP-004: (8TH)
TABLE OF CONTENTS
1: INTRODUCTION
2: GENERAL OBJECTIVES IN FORMWORK BUILDING
2.1 Standards, Specifications, and Guides Related to Formwork
2.1.1 Regulations for Safety
2.1.2 Project Specifications for Quality
2.1.3 Guides and Specifications for Formwork Design and Construction
2.2 How Formwork Affects Concrete Quality
2.3 Planning for Safety
Formwork for Concrete 8th edition (9780870319129)
2.3.1 Supervision and Inspection
2.3.2 Platforms and Access for Workers
2.3.3 Control of Concreting Practices
2.3.4 Improving Soil Bearing and Bracing
2.3.5 Shoring and Reshoring
2.4 Causes of Failures
2.4.1 Improper Stripping and Shore Removal
2.4.2 Inadequate Bracing
2.4.3 Inadequate Concrete Strength Development
2.4.4 Vibration and Impact
فهرست مطالب ایبوک SP-004: (8TH)
2.4.5 Unstable Soil under Mudsills, Shoring Not Plumb
2.4.6 Inadequate Control of Concrete Placement
2.4.7 When Formwork Is Not at Fault
2.4.8 Lack of Attention to Formwork Details
2.5 Relationship of Architect, Engineer, and Contractor
9780870319129: ACI SP-4: Formwork for Concrete, 8th Edition
2.5.1 Defining the Concrete Structure
2.5.2 Maintaining and Coordinating Tolerances
2.5.3 Preparing a Formwork Specification
2.5.4 Design, Inspection, and Approval of Formwork
2.5.5 Complex Structures
2.5.6 Stay-in-Place Forms
2.5.7 Composite Construction
2.5.8 Stripping and Decentering
2.5.9 Materials and Accessories Related to Formed Surface of Exposed Concrete
2.6
فهرست مطالب کتاب SP-004: (8TH) Formwork for Concrete
Achieving Economy of Formwork
2.6.1 Measurement and Payment for Formwork
2.6.2 How the Engineer/Architect Can Reduce Form Costs
3: OVERALL PLANNING
3.1 Development of a Basic System
3.1.1 Compare Alternate Methods
3.1.2 Examine Form Plan in Relation to Total Job
3.2 Key Areas of Cost Reduction
3.3 Planning for Maximum Reuse
3.3.1 Developing a Practical Reuse Plan
SP-004: (8TH) Formwork for Concrete – American Concrete Institute
3.3.2 Comparing Reuse Schemes
3.4 Economical Form Construction
3.4.1 Job-Built Forms
3.4.2 Purchased or Rented Forms
3.5 Setting, Stripping, and Cycling Costs
3.6 Other Costs Affected by the Formwork Plan
3.6.1 Crew Efficiency
3.6.2 Cranes and Hoists
3.7 Formwork Planning Process
3.8 BIM for Planning Formwork Operations
3.8.1 How BIM is Used by a Formwork Contractor
3.8.2 Advantages of BIM
4: MATERIALS, ACCESSORIES, AND PROPRIETARY PRODUCTS
4.1 Lumber
فهرست مطالب ایبوک SP-004: (8TH) Formwork for Concrete
4.1.1 Kinds of Lumber
4.1.2 Lumber Finish and Sizes
4.1.3 Stress Grading and Design Values
4.1.4 Adjustment Factors for Sawn Lumber Design Values
4.2 Engineered Wood Products
4.2.1 Glued Laminated Timber
4.2.2 Structural Composite Lumber
4.2.3 I-Joists
4.2.4 Wood Trusses
4.3 Plywood
4.3.1 Construction and Sizes Available
formwork for concrete 8th edition pdf
4.3.2 Types and Grades
4.3.3 Overlaid Plywood
4.3.4 Textured Surfaces
4.3.5 Strength Properties
4.3.6 Bending Plywood to Curved Surfaces
4.4 Other Framing and Facing Materials
4.4.1 Reconstituted Wood Materials
4.4.2 Steel
4.4.3 Aluminum
تهیه کتاب SP-004: (8TH) Formwork for Concrete
4.4.4 Glass Fiber-Reinforced Polymer
4.4.5 Other Polymeric Form Materials
4.4.6 Fabric and Porous Forms
4.4.7 Form Lining Materials
4.4.8 Insulation and Insulating Forms
4.5 Hardware and Fasteners
4.5.1 Nails
4.5.2 Wood Screws
4.5.3 Bolts, Lag Screws, and Other Connectors
aci sp-4 8th edition pdf
4.5.4 Ties
4.5.5 Anchors
4.5.6 Hangers
4.5.7 Friction Collars and Support Brackets
4.5.8 Spacers and Spreaders
4.5.9 Steel Strapping
4.5.10 Column Clamps
4.6 Prefabricated Forms
4.6.1 Panel Forms and Forming Systems
دانلود نسخه 8 ام کتاب SP-004: (8TH) Formwork for Concrete
4.6.2 Pans and Domes for Concrete Joist Construction
4.6.3 Void and Duct Forms
4.6.4 Column Forms
4.6.5 Stay-In-Place Forms
4.6.6 Special Purpose and Custom-Made Forms
4.7 Shoring
4.7.1 Single-Post Shores
4.7.2 Shoring Frames
5: LOADS AND PRESSURES
5.1 Notation for Loads and Pressures
5.2 Load Combinations
5.2.1 ASD Combinations
5.2.2 LRFD Combinations
5.3 Vertical Loads
5.3.1 Dead Loads
5.3.2 Live Loads
5.4 Lateral Pressure of Fresh Concrete
5.4.1 Factors Affecting Lateral Pressure
Download SP-004: (8TH) Formwork for Concrete
5.4.2 History of Lateral Pressure Values for Form Design
5.4.3 Lateral pressure of concrete equations
5.4.4 Bottom-Up Pumping of Concrete
5.4.5 Column Forms
5.4.6 Wall Forms
5.4.7 Pressure on Sloping Surfaces
5.5 Horizontal Loads
5.5.1 Minimum Horizontal Loads
5.5.2 Wind Loads
5.5.3 Shielding from Wind Pressure
5.5.4 Design Wind Load
5.5.5 Wind Load on Wall and Column Forms
5.5.6 Wind Loads on Elevated Slab Formwork
دانلود ایبوک SP-004: (8TH) Formwork for Concrete
5.5.7 Starting and Stopping Equipment Loads
5.5.8 Seismic Loads
5.6 Other Loads
6: SHORING AND FLOOR LOADS IN MULTI-STORY STRUCTURES
6.1 Shoring of Multi-story Concrete Structures during Construction
6.2 Shoring and Reshoring Loads in Multi-story Structures
6.2.1 Analyzing the Loads
6.2.2 Comparison of Example Analysis Results
6.3 Backshoring
6.4 Drophead Shores
6.5 LRFD Analysis
6.6 Shoring System Design
6.7 Determining Concrete Strength for Stripping and Loading for Cycle Times
6.7.1 Analysis and Design Process for Slab Strength
aci sp-4 8th edition PDF
6.7.2 Alternative Load Distributions
6.7.3 More Concentrated Shore Loads
6.7.4 Structures Designed for Composite Action
6.7.5 Post-Tensioned Structures
6.8 Effect of Early Loading on Slab Deflection
6.9 Monitoring Early Strength Gain of Concrete in the Field
6.9.1 Field-Cured Cylinders
6.9.2 Alternate Tests
7: DESIGN OF SLAB, WALL, BEAM, AND COLUMN FORMS
sp-004: (8th) formwork for concrete pdf
7.1 Notation
7.2 Basic Simplifications
7.3 Beam Formulas
7.4 Design Criteria for Wood Beams
7.4.1 Stresses and Deformations
7.4.2 Bending
7.4.3 Deflection
7.4.4 Shear
7.4.5 Bearing
7.5 Form Design
7.6 Wall Form Design
7.7 Slab Form Design
7.8 Beam Form Design
7.9 Column Form Design
7.9.1 Types of Column Forms
Free Download ACI SP-4 8th Edition
7.9.2 General Design Procedure
7.10 Form Accessories
7.10.1 Ties
7.10.2 Bearing Plates or Washers
7.10.3 Hangers
8: DESIGN OF FORM SHORES AND BRACING
8.1 Shoring and Bracing Members
8.2 Solid Wood Compression Members
8.3 Tubular Steel Shores
8.3.1 Slenderness Ratio
8.3.2 Compression Strength
8.3.3 Steel Shoring Frames
sp-004: (8th) formwork for concrete Download pdf
8.4 Other Manufactured Shoring Devices
8.5 Support for Shoring
8.6 Bracing for Lateral Loads
8.6.1 Wall Form Bracing Loads
8.6.2 Design of Braces
8.6.3 Bracing of Slab Forms Supported by Individual Shores
8.6.4 Design of Wood Bracing Connections
8.7 Camber and Adjustment for Settlement
8.7.1 Anticipated Deflection or Settlement of Formwork
8.7.2 Deflection of the Finished Structure
8.7.3 Total Allowance for Camber and Adjustments
8.8 Anchorage of braces
8.8.1 Deadmen
8.8.2 Concrete anchors
8.8.3 Ground anchors
8.8.4 Anchors
9: DESIGN TABLES
9.1 Equations for Calculating Safe Span
9.2 Sheathing Design: Tables 9.3 to 9.5 9-4
9.3 Joists, Studs, and Beams: Tables 9.4 to 9.8 9-4
ACI SP-4: Formwork for Concrete: M.K. Hurd
9.4 Double Members: Tables 9.9 to 9.11 9-5
9.5 Wood Shores: Tables 9.12 and 9.13 9-5
9.6 Form Design Using the Tables 9-7
10: FORMWORK DRAWINGS
10.1 Preparing Effective Drawings
10.2 Line Drawings
10.3 General Layout and Detail Drawings
10.4 Checklist of Details
10.5 Recheck for Agreement with Structural Drawings
10.6 Drawing Review
10.7 BIM 3-D Graphical Views of Formwork
11: BUILDING AND ERECTING THE FORMWORK
11.1 Form Fabrication
11.1.1 Location of Shop at Project Site
11.1.2 Storage of Materials and Finished Parts
ACI SP4 Formwork for Concrete
11.1.3 Equipment and Layout
11.2 Formwork Erection Safety
11.3 Footings
11.3.1 Wall Footings
11.3.2 Column Footings
11.4 Slab-on-Ground and Paving Work
11.4.1 Slabs-on-Ground
11.4.2 Highway and Airport Paving
11.4.3 Curb and Gutter Forms
11.5 Wall Forms
11.5.1 Job-Built Forms
11.5.2 Prefabricated Panel Systems
11.5.3 Ganged Panel Forms and Climbing Forms
11.5.4 Blind Side and Single-Side Wall Forming
11.5.5 Square Corners
11.5.6 Pilasters
Download pdf aci sp-4 formwork for concrete 8th edition
11.5.7 Curved Walls and Round Corners
11.5.8 Wall Openings
11.5.9 Joints
11.5.10 Forms for External Vibration
11.5.11 ACI Tolerances for Walls
11.6 Column Forms
11.6.1 Erection Practices
11.6.2 Square or Rectangular Columns
11.6.3 Round and Flared Columns
ACI SP4 Formwork for Concrete
11.6.4 Column Heads
11.6.5 ACI Column Tolerances
11.7 Beam or Girder Forms
11.7.1 Beam Bottoms
11.7.2 Beam Sides
11.7.3 Panel Assembly and Erection
11.7.4 Suspended Forms for Fireproofing and Composite Construction
11.7.5 Beam and Girder Tolerances
11.8 Slab Forms
11.8.1 Beam and Slab Construction
11.8.2 Flat Plates and Flat Slabs
11.8.3 Concrete Joist Construction
11.8.4 Flying Form Systems
11.8.5 Adjustable Steel Beams
11.8.6 Slabs Supported on Steel Beams or Precast Concrete Beams
ACI-SP-4 Formwork for Concrete – Download as PDF
11.8.7 Metal Decking
11.8.8 ACI Tolerances for Slab Work
11.9 Shoring
11.9.1 Shore Layout and Installation
11.9.2 Mudsills or Shoring Foundations
11.9.3 Wood Shores
11.9.4 Adjustable Shores
11.9.5 Drophead Shore Systems
11.9.6 Shoring Towers
11.9.7 Adjustment and Jacking
formwork for concrete 8th edition pdf
11.9.8 Permanent Shores and Back Shores
11.9.9 Composite Construction
12: USING THE FORMS
12.1 Placing Reinforcement and Inserts
12.1.1 Support for Reinforcing Bars
12.1.2 Positioning Bars; Placement Tolerances
12.2 Preparation for Concreting
12.2.1 Form Release Agents
12.2.2 Sticking and Staining Problems
12.2.3 Use of Water on the Forms
12.3 Inspection and Form Watching
دانلود کتاب قالببندی بتن ACI
12.3.1 Before Concreting
12.3.2 During and After Concreting
12.4 Placing and Vibrating—Effect on Formwork
12.5 Removal of Forms and Shores
12.5.1 Stripping Time Based on Concrete Strength
12.5.2 Form Removal Related to Curing Needs
12.5.3 Stripping Techniques
12.5.4 Multi-Story Buildings
12.6 Reshoring
12.7 Care and Storage of Forms and Accessories
American Concrete Institute New Edition of SP-4
12.8 Cold Weather Protection
12.8.1 Form Insulation and Heating
12.8.2 Avoiding Thermal Shock
13: FORMED CONCRETE SURFACE QUALITY
13.1 Overview of ACI 301 Formed Surface Provisions
13.1.1 General Requirements
13.1.2 As-Cast Surface Finishes
13.1.3 Rubbed Surface Finishes
13.2 Overview of ACI 347.3R Formed Concrete Surface Provisions
13.2.1 Determination of Surface Void Ratio
13.2.2 Specifications
13.2.3 Design Considerations
13.2.4 Construction
13.2.5 Evaluation of formed concrete surfaces and repair procedures
formwork for concrete 8th edition pdf
14: FORMWORK FOR ARCHITECTURAL CONCRETE
14.1 Specifications: Defining Quality
14.2 Architectural Formwork Design
14.2.1 Loads and Pressures
14.2.2 Design Standards
14.2.3 Formwork Details
14.3 Exposed Concrete Surfaces
14.3.1 Smooth As-Cast Surfaces
14.3.2 Textured As-Cast Surfaces
14.3.3 Precast Panels as Forms or Liners
14.4 Construction of Forms for Architectural Concrete
aci formwork for concrete pdf
14.4.1 Walls
14.4.2 Columns and Pilasters
14.4.3 Spandrels and Parapets
14.4.4 Soffits
14.4.5 Cantilevers
14.4.6 Ornamental Detail
14.4.7 Erection Practices
14.4.8 Construction and Contraction Joints
14.5 Stripping
14.6 Cleanup and Repair
15: BRIDGE FORMWORK
15.1 Foundations
15.1.1 Caissons
15.1.2 Piles
aci sp 4 formwork for concrete free download
15.1.3 Rock or Soil Offering Direct Support
15.2 Piers
15.2.1 Forms Moved for Reuse
15.2.2 Round Piers
15.2.3 Stonework Facing
15.2.4 Massive Piers
15.2.5 Vertical Alignment
15.2.6 Access for Workers
15.2.7 External Ties
15.2.8 Pier Caps and Tie Struts
قالببندی بتن ACI: طراحی و اجرا
15.3 Superstructures
15.3.1 Monolithic—Simple Slab, Beam, and Girder
15.3.2 Cast-in-Place Deck Supported on Steel or Precast Girders
15.3.3 Expansion Joints
15.3.4 Overhang, Sidewalks, Parapets, and Median Barriers
15.3.5 Support for Superstructure Forms
15.3.6 Stripping Bridge Forms
15.4 Arch Bridges
15.5 Segmental Box-Girder Bridge Construction
SP-004 Formwork for Concrete : (8TH)
15.5.1 Cast-in-Place Segmental Construction
15.5.2 Precast Segmental Construction
15.5.3 Principal Erection Methods
15.5.4 Making Precast Bridge Segments
15.5.5 Voids, Inserts, Attachments
15.5.6 Joint Surfaces
15.5.7 Vibration
15.5.8 Heat Curing Considerations
15.5.9 Tolerance Requirements
16: MASS CONCRETE FORMWORK
16.1 Types of Cantilever Forms in Common Use
16.2 Design Considerations
16.2.1 Loads on the Formwork
راهنمای قالب بندی ساختمان های بتن آرمه
16.2.2 Anchorage Accessories
16.2.3 Other Design Features
16.3 Handling, Erecting, Stripping
16.4 Non-Cantilevered Formwork
16.5 Facings for Roller-Compacted Mass Concrete and Dam Repair
16.6 Foundations or Starting Lifts
16.7 Curing, Joint Cleanup, Insulation
16.8 Planning and Supervision
16.9 Tolerances
formwork for concrete 8th edition pdf
17: TUNNEL AND SHAFT FORMWORK
17.1 Tunnel Forming Components
17.1.1 Curb Forms
17.1.2 Invert Forms
17.1.3 Arch Forms
17.1.4 Form Traveler Operations
17.2 Concrete Placement Methods
17.2.1 Continuous Advancing Slope
17.2.2 Bulkhead Method
17.2.3 Cut-and-Cover Construction
17.3 General Design Considerations
دانلود کتاب راهنمای قالب بندی برای بتن
17.3.1 Influence of Placing Equipment
17.3.2 Loads and Pressures
17.3.3 Vibration and Form Access
17.4 Form Construction
17.5 Stripping Time
17.6 Tolerances
17.7 Shafts
18: SPECIAL TECHNIQUES IN CONCRETE CONSTRUCTION
ACI SP-4: Formwork for Concrete, 8th Edition
18.1 Vertical Slipform Construction
18.1.1 Design and Construction Considerations
18.1.2 Jacking System
18.1.3 Sliding Operations
18.2 Horizontal Slip Forms
18.2.1 Design and Construction Considerations
18.2.2 Horizontal Applications
18.3 Tilt-Up
18.3.1 Curing and Bond-Breaking Compounds
18.3.2 Curved Tilt-Up Panels
SP-004: (8TH) Formwork for Concrete – American Concrete Institute
18.4 Lift Method of Construction
18.4.1 Forming and Casting
18.4.2 Slab Separation
18.5 Shells, Domes, and Folded Plates
18.5.1 Shell Form Design Considerations
18.5.2 Building the Forms
18.5.3 Placing Concrete
18.5.4 Form Removal
18.5.5 Inflated Forming Methods
ﺗﻔﺴﻴﺮ ﻫﺎي ﺑﺘﻨﻲ ﻃﺮاﺣﻲ ﺳﺎزه ﻧﺎﻣﺔ طبق آﻳﻴﻦ نامه
18.6 Traveling Forms
18.6.1 Applications
18.6.2 Design Considerations
18.7 Preplaced Aggregate Concrete
18.7.1 Lateral Pressure
18.7.2 Form Construction and Materials
18.8 Shotcrete
18.9 Tremie Concrete
18.10 Precast Concrete
18.10.1 Advantages of Precasting
آیین نامه طراحی سازه های بتنی
18.10.2 Formwork Requirements
18.10.3 Stripping
18.10.4 Erection and Joints
18.11 Prestressed Precast Concrete
18.11.1 Forms for Post-Tensioning
18.11.2 Forms for Pretensioning
APPENDIX A—REFERENCED STANDARDS AND REPORTS
APPENDIX B—NOTATION
APPENDIX C—GLOSSARY
SP-004: (8TH) Formwork for Concrete – American Concrete Institute
APPENDIX D—CONVERSIONS
APPENDIX E—ACI 347R-14 GUIDE TO FORMWORK FOR CONCRETE
APPENDIX F—ACI 318-11 CODE AND COMMENTARY
PROVISIONS RELATED TO FORMWORK
APPENDIX G—OSHA REGULATIONS FOR FORMWORK AND SHORING
APPENDIX H—PROBLEMS
INDEX
نسخه قبلی کتاب هم موجود است.
ACI SP-4 Date:[ 2005-01-01 ] Formwork for Concrete, 7th Edition
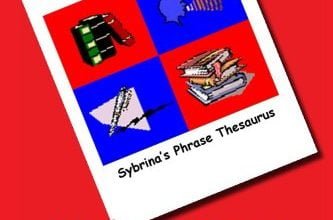


درود
جهت خرید و ارسال فایل Pdf کتاب ACI SP-4 formwork for concrete ویرایش هشتم چه مبلغی را می بایست و چگونه بپردازم . افزون بر آن فایل کتاب به چه طریق ارسال خواهد شد .
سپاس
پس از پرداخت هزینه اعلامی، ایمیل می شود